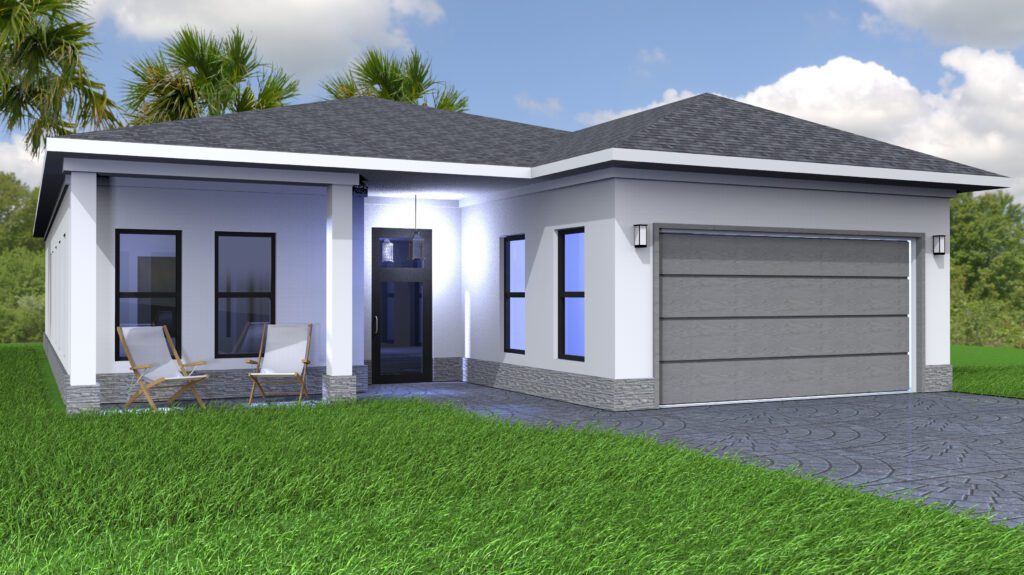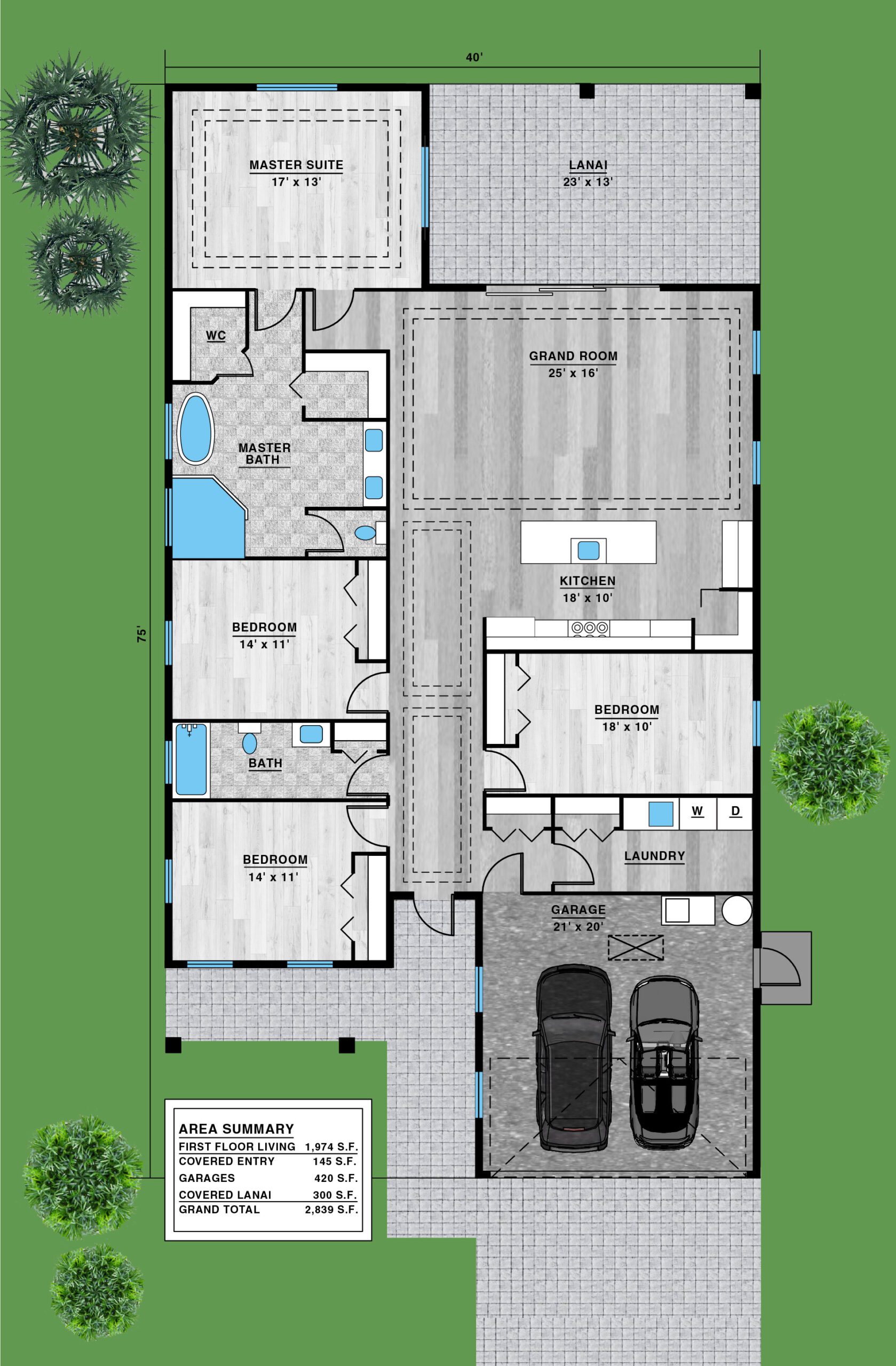OCALA
OCALA floor plan is a custom-built home that beautifully blends Classic Mediterranean-style architecture with today’s sophisticated design elements. The one-story layout is dramatically appointed with an abundance of windows that maintain a cheery welcome throughout interior spaces. A massive luxurious island kitchen is a dream come true. A wall of glass opens the area to an expansive lanai for your Florida style outdoor living. OCALA layout accommodations include a luxurious master suite where you access the master bedroom through a private hallway. The bedroom is airy and light as of the beautiful high tray ceilings and the double glass doors. It flows to two tremendous walk-in closets and a sophisticated master bathroom with a stand-alone bathtub and a stand-in shower to relax. Two additional spacious bedrooms with an adjacent bathroom keep their privacy by their private hallway. Conveniently located office/den is completing the layout of this amazing house. The stonework and custom railing are a statement of sophistication and can be added as an optional upgrade for finishing the amazing look of this masterpiece. Relaxed and refined best describe the open concept plan of OCALA.

