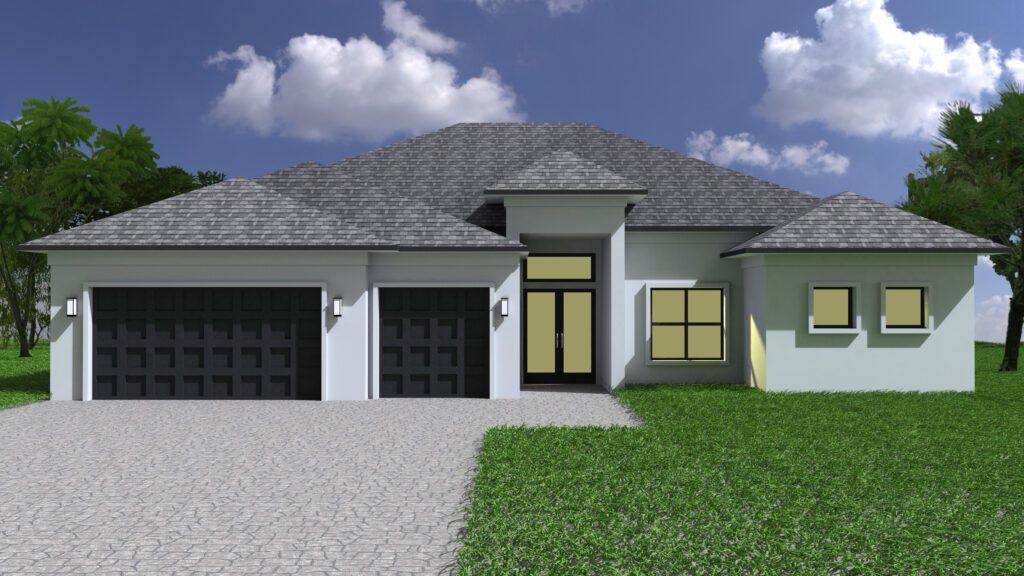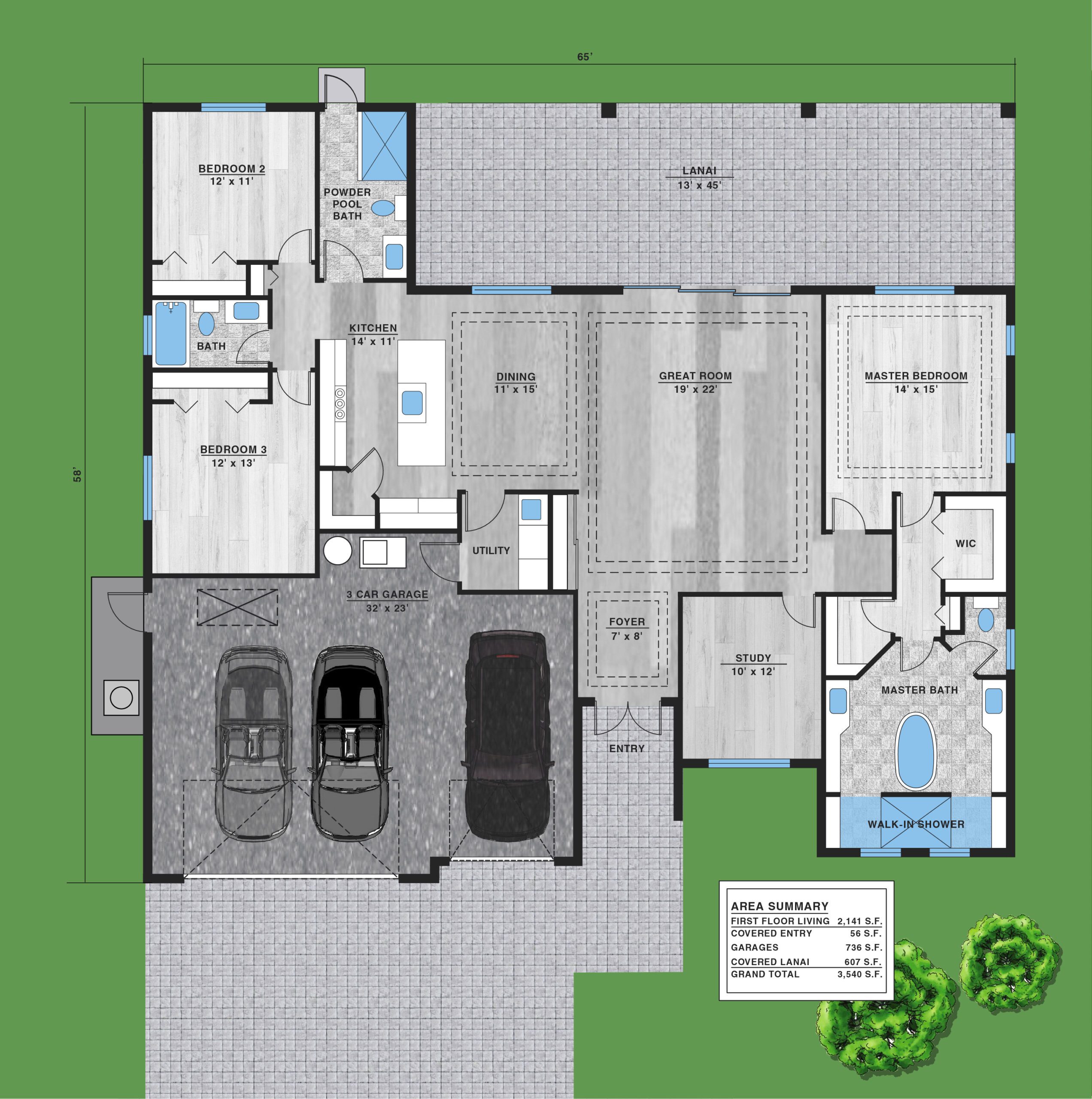CLEARWATER
Sliding glass doors and retreating glass walls help to bring the outdoors inside in the heart of this Contemporary Florida home plan. The great room flows into the dining area and kitchen, topped by exposed beams, and warmed by a fireplace for a cozy vibe. The spacious kitchen provides enough space for two chefs and a corner pantry maximizes storage space for dried goods and large appliances.
Barn doors reveal a home office just off the great room and next to the master bedroom. A tray ceiling and access to the loggia are two reasons to love this deluxe master bedroom, along with the freestanding tub and oversized shower offered in the bathroom. Two family bedroom suites line the left side of the home, behind the 3-car garage that leads into the utility room.

