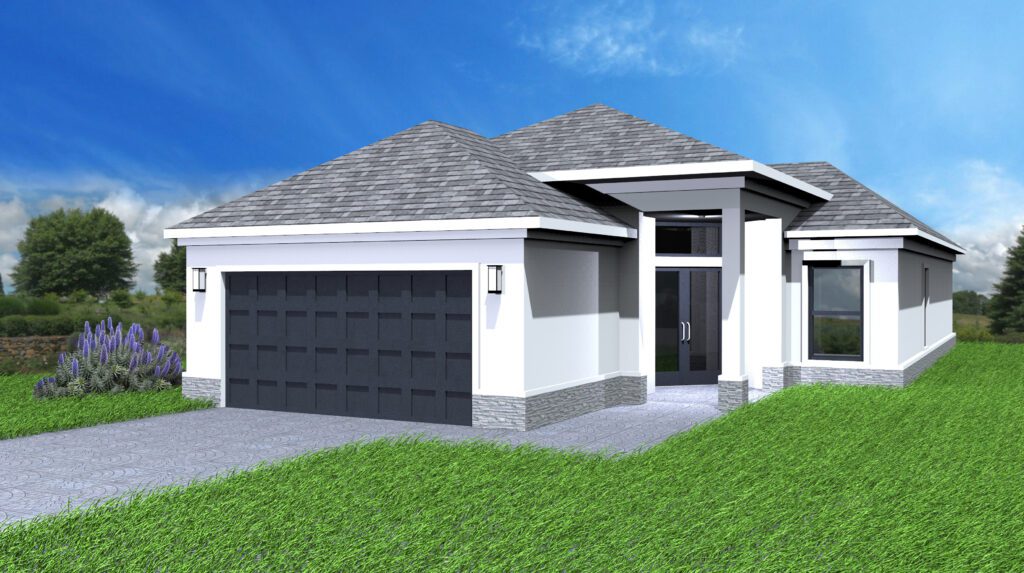PENSACOLA
The charm and welcome of the PENSACOLA is re-imagined in this custom home that thoughtfully blends casual elegance with family comfort. The spacious open concept plan is designed on one level to ensure an abundance of space for entertaining and relaxation. A welcoming hallway transitions guests to the inviting great room and the adjacent kitchen with a kitchen peninsula. A double glass doors fills the space with natural light and opens to an covered porch. Two beautiful private bedrooms are located in the front part of the house. Lavish master suite with a tremendous walk-in closet and tranquil luxury bathroom with a stand-alone bathtub and huge stand-in shower to relax. The perfection of this home continues with a two-car garage with direct access to the inside of the house. Personalize your choices of finishes and exterior stonework elevation look to put a personal touch on your dream house.

